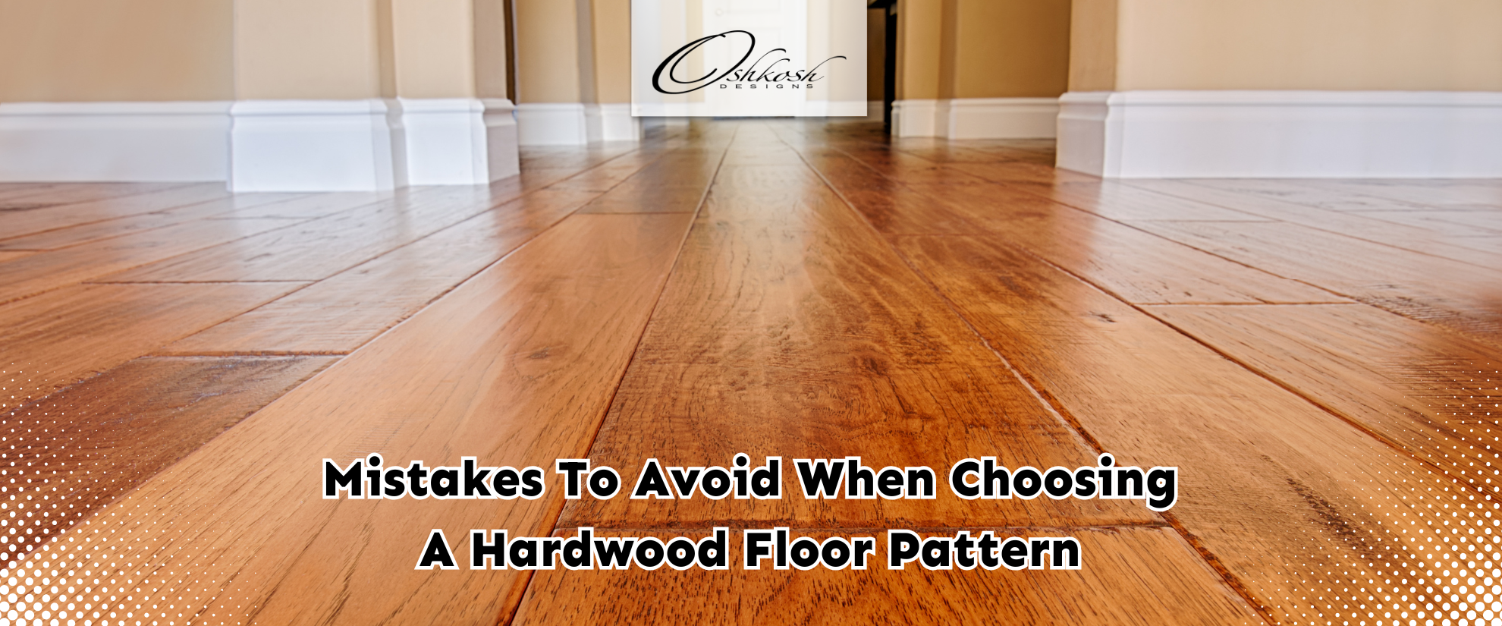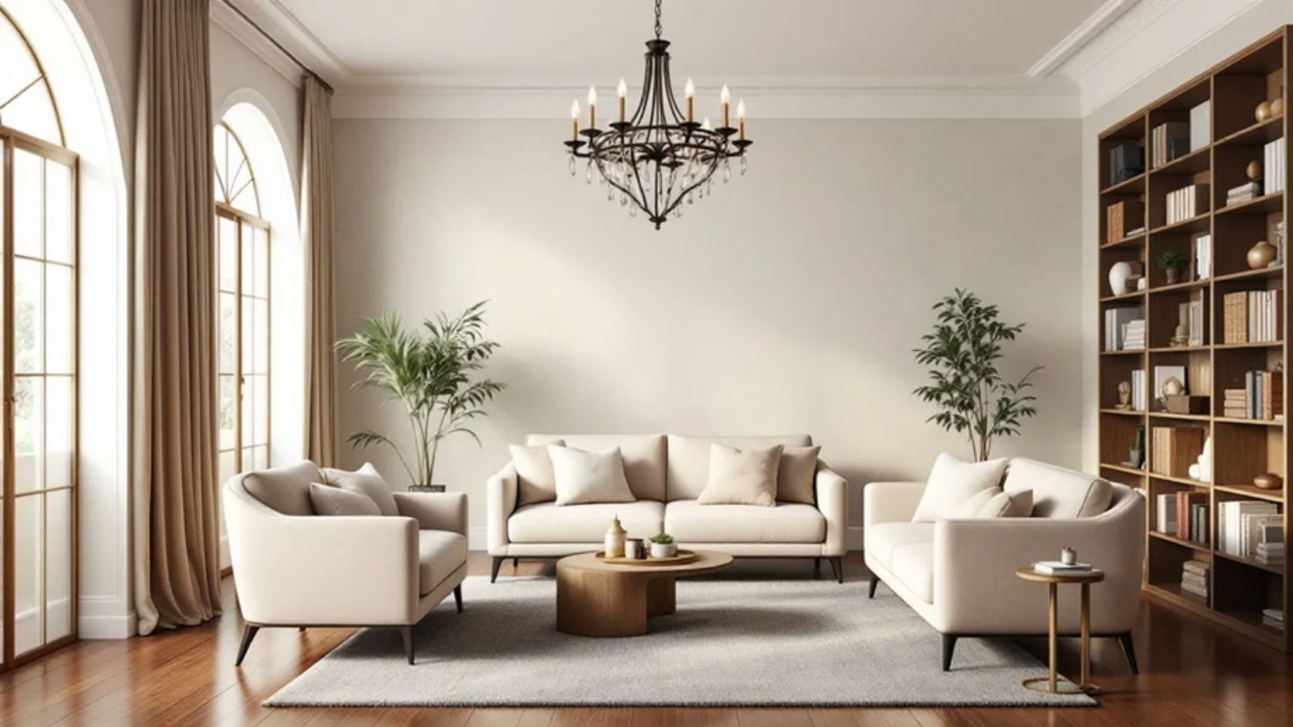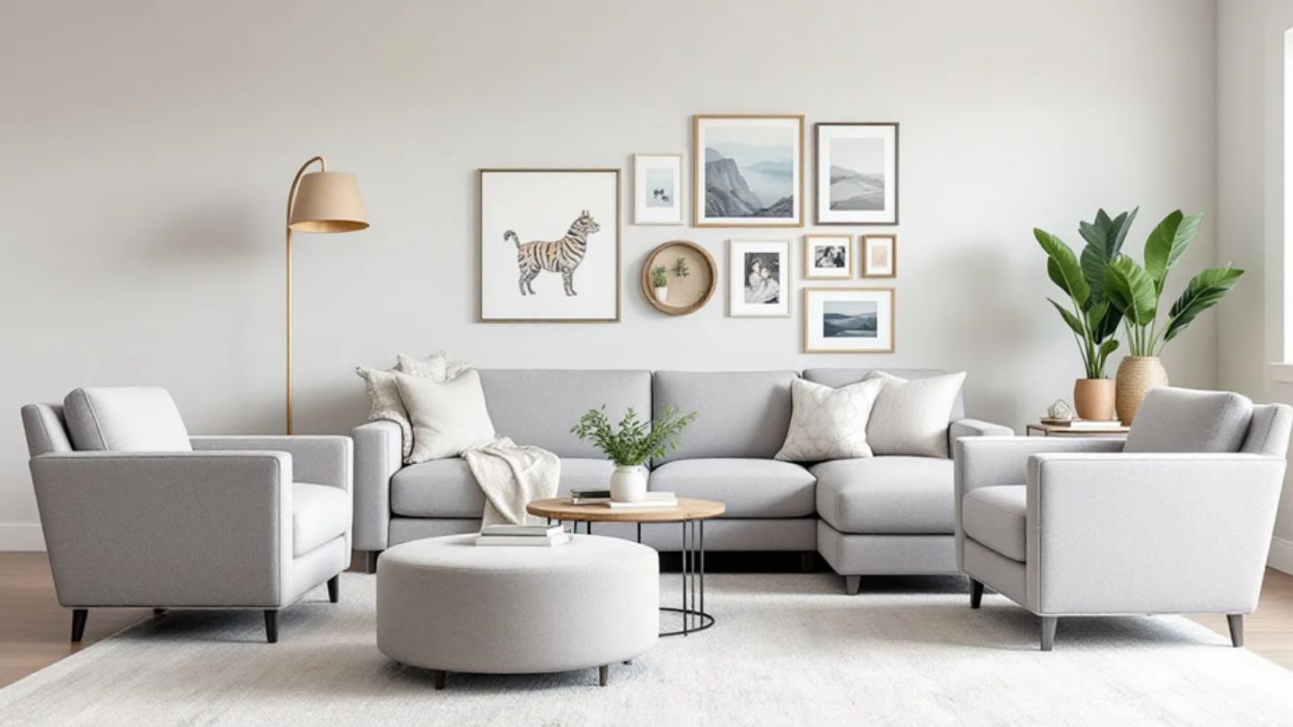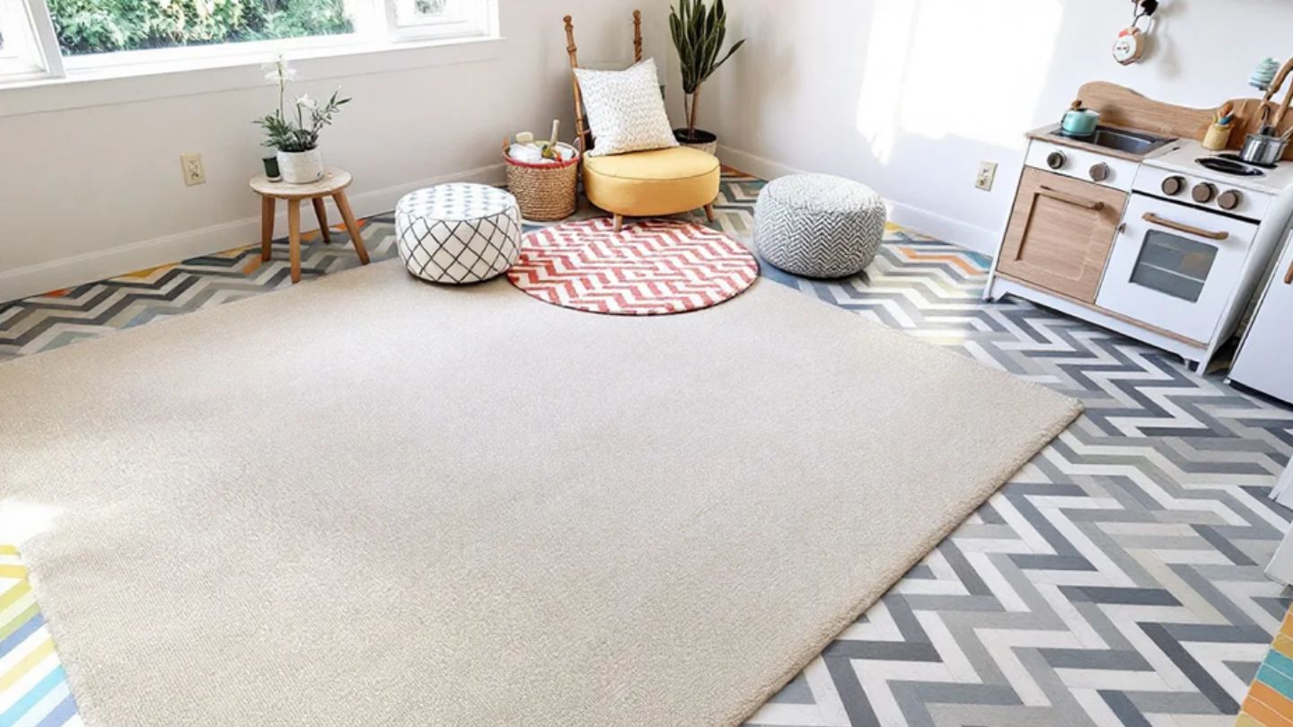Choosing the right hardwood floor pattern is crucial. Mistakes can be costly and frustrating. In this blog, we’ll cover the mistakes to avoid when choosing a hardwood floor pattern to ensure your floors are both beautiful and functional. We’ll also highlight common mistakes to avoid so you can achieve the best results for your home.
Introduction to Hardwood Floor Patterns
When designing a floor plan, the choice of hardwood floor pattern is more than just an aesthetic decision—it’s a key factor in shaping the overall feel and function of your space. The right hardwood floor pattern can bring warmth, texture, and a sense of cohesion to any room, while the wrong choice can leave a space feeling disjointed or uninviting. From classic straight planks to intricate herringbone or chevron designs, each pattern interacts differently with your room dimensions, natural light, and furniture placement. By thoughtfully considering how your floor plan, furniture arrangement, and sources of natural light work together, you can create a harmonious layout that enhances both the beauty and usability of your home. Whether you’re working with a compact room or an open-concept space, selecting the right hardwood floor pattern is essential for achieving a balanced and inviting environment.
Key Takeaways
- Accurate room measurements and consideration of dimensions are crucial when selecting hardwood floor patterns to enhance functionality and aesthetics.
- Natural light and proper furniture placement significantly affect the visual appeal and usability of a space; aligning patterns with light sources can enhance overall harmony.
- Choosing timeless designs over trendy patterns helps avoid costly updates and maintenance issues, and considering future expenses ensures long-term satisfaction and durability of hardwood floors.
Ignoring Room Dimensions
Neglecting the dimensions of rooms is one of the prevalent errors made by homeowners when drafting a floor plan. The selection of flooring patterns can be heavily influenced by both the size and configuration of your room, as these patterns may either contribute to a feeling of spaciousness or cause the room to seem confined and disordered. For instance, employing a herringbone pattern has the potential to give an elongated impression in narrow spaces, creating more room for comfort, whereas applying diagonal designs can impart an illusion of depth within compact areas. When planning, be sure to allocate extra space to prevent overcrowding and achieve the desired space for optimal functionality. Being cognizant of typical mistakes helps guide more informed design decisions.
It’s crucial to pay close attention to your space’s measurements. Miscalculating room sizes or not providing ample space often leads to expensive modifications that are difficult to rectify later on. Ensuring there is enough space for comfortable movement and furniture placement is essential. Additionally, providing enough spaces between furniture pieces facilitates easy movement and proper spatial arrangement. Creating an accurate floor plan with precise room dimensions is key for conserving space effectively while enhancing functionality and visual appeal simultaneously.
Accurate Measurements
In the early stages of floor planning, it is crucial to consider measurements and layout to ensure a functional and comfortable living space.
Accurate measurements are the foundation of any successful floor plan. Without precise actual dimensions, you risk ending up with mismatched or disproportionate flooring patterns that disrupt the harmony of your space.
Reviewing a detailed floor plan drawing helps you visualize furniture placement and spatial relationships, allowing you to identify potential issues and make informed architectural decisions.
Start by listing all the rooms you need and estimating their sizes based on your family’s requirements. Measure existing furniture to ensure a good fit. A floor plan app can assist, but be sure to include all unique features like alcoves and closets for an accurate layout.
Correct Room Dimension
Ensuring a harmonious layout in your spaces hinges on selecting the appropriate flooring pattern. It’s essential to measure existing furniture and pathways for accurate assessments of room sizes, while also allowing additional space for ease of movement.
By planning ahead, you can steer clear of typical floor plan mistakes, ensuring that each floor plan not only aesthetically pleases but is functional too. Through deliberate consideration of different floor plans, akin to consulting a cheaper floor plan expert, one can refine their design options. Utilizing a drawn-out floor plan helps bring your concepts into clearer view.
Overlooking Natural Light and Its Effects
The influence of natural light on hardwood floors is profound, as it elevates the visual warmth and allure by accentuating wood tones, thereby making spaces more welcoming. Prolonged exposure to direct sunlight may lead to the fading of certain wood shades. Understanding the interplay between natural light and your floor pattern is essential for achieving an aesthetically pleasing effect.
When homeowners are concentrating on aspects of interior design, such as furniture placement, they often overlook the impact that natural light will have on these decisions. The sense of harmony in your living areas largely stems from how lighting interacts with both flooring and furniture arrangements.
Incorporating green features like expansive windows can significantly enhance the beauty of hardwood floors by bringing additional natural light into a room. However, if you avoid integrating green features such as daylighting, you may face higher energy costs and a less sustainable living environment. It is important to carefully place windows to maximize the amount of natural light entering your home. The most preferred direction for window placement is south or south-west, as this orientation optimizes lighting and comfort throughout the day. Additionally, proper window placement not only increases sunlight but also allows fresh air to circulate, improving the indoor ambiance and energy efficiency.
Preferred Direction
By matching the wood grain direction with sources of natural light, a more cohesive and visually pleasing appearance is achieved, which also amplifies the aesthetic qualities of the room. This strategic placement improves how spacious the area feels.
Implementing this technique serves to not only give an impression of increased space within the room but also accentuates the inherent elegance of wood patterns, contributing significantly to its visual charm.
Artificial Lighting
The ambiance and mood within a room are sculpted through the use of artificial lighting. By integrating various lighting layers, including ambient, task, and accent illumination, one can boost both the aesthetic appeal and practicality of a space.
Selecting light bulbs with specific color temperatures and luminosity levels can significantly change how furniture and décor look, thus influencing the room’s general vibe. Strategically positioned lights add depth and create dimensions by producing shadows and highlights that emphasize furniture layouts.
Choosing Trendy Patterns Over Timeless Designs
Opting for fashionable floor patterns that are in vogue might ultimately result in an unsatisfactory look and practicality issues as time passes. When homeowners concentrate solely on what’s currently popular, they may find themselves disappointed once those trends become passé, leaving their flooring feeling antiquated. Following these fleeting styles can precipitate expensive blunders and continuous upkeep difficulties.
On the other hand, classic wood varieties paired with subdued and earthy hues offer a perpetual design for wood flooring that harmonizes seamlessly with assorted interior decorations. Such enduring designs not only elevate your home’s aesthetic appeal but also eliminate the need for regular costly renovations.
Before committing, it’s worth evaluating long-term practicality by comparing materials like LVP and hardwood—which flooring option is best for your home, to ensure both aesthetic longevity and maintenance suitability. For those seeking eco-friendly flooring, consider sustainable options such as reclaimed wood and recycled rubber, which align with green design principles and environmentally conscious choices. Making this distinction early can help avoid premature replacement and align your design with your lifestyle.
Investing in premium hardwood flooring is a wise decision – it promises longevity and represents an astute design strategy capable of enduring through changing times and tastes.
Aesthetic Appeal
Combining modern aesthetics with traditional design creates a space that you’ll appreciate for years to come. By achieving a harmonious layout incorporating enduring features, your home becomes an exemplary design house—a place you take pride in showcasing.
Future Costs
Neglecting to factor in the future costs of replacing fashionable flooring can put a burden on your finances down the line. Styles that fall out of fashion may result in elevated expenses when it comes time for replacement, hence why weighing both immediate and long-term expenditures is essential for making prudent financial choices. Additionally, it’s important to budget for extra material costs that may arise from unexpected or increased material usage during construction or renovation.
Taking into account possible future expansions and prospective buyers can assist you in steering clear of additional costs per square foot, as well as other forthcoming financial obligations. When planning for additional features or space, be sure to consider extra utility expenses that could impact your overall budget.
Not Considering Furniture Placement
Arranging furniture is an essential aspect of floor planning that should not be underestimated. Making sure to take accurate measurements helps avoid errors in choosing and setting up your furnishings, and it’s important to consider the dimensions of old furniture when planning layouts. Every room needs to provide sufficient space for its intended use, and employing a detailed floor plan promotes clearer communication between architects, designers, and builders. Be sure to allocate space for storage and movement to ensure the area remains functional and organized. Intentional selection of flooring designs can lead to improved navigation and better spatial dynamics in areas with high traffic.
Complex or intricate floor patterns might interfere with the ease of movement, resulting in spaces feeling overcrowded. Choosing suitable flooring that provides clear routes enhances the efficiency with which people move around and guarantees that living areas are both aesthetically pleasing and functional. Thoughtful consideration of how furniture is positioned within your floor plan has the potential to save space while achieving a cohesive layout.
Furniture Arrangement
By distributing additional space within rooms, you can promote ease of movement and achieve comfort in your chosen environment. The placement of furniture is crucial as it affects both the aesthetic and practical aspects of a room with ample space, designated private areas, and hardwood floors.
Arranging existing furniture thoughtfully can improve the visual continuity and charm of hardwood flooring designs, rendering your living spaces not only more welcoming but also highly practical.
High Traffic Areas
To preserve the look of hardwood flooring in bustling spaces, opting for a matte or satin finish is beneficial. Woods such as oak and hickory are robust options that are ideal for areas that experience heavy use.
When choosing patterns for hardwood floors destined for high-traffic zones, durability plays an essential role. This importance lies in its ability to avoid early deterioration, which keeps the floor both operational and visually appealing.
Neglecting Proper Installation Methods
Proper installation prevents issues like warping, uneven surfaces, and premature damage. Neglecting moisture testing before installation can lead to cupping, warping, and cracking. Skipping acclimation can cause warping, shrinking, or gaps in the flooring, which is why a moisture barrier is essential.
Incorrect plank installation can result in gaps, shifting, and uneven surfaces, compromising the floor’s integrity. Ensure proper alignment and fastening of planks to avoid these issues.
Professional Installation
Employing expert installers guarantees that hardwood floor patterns are set up correctly. These professionals have the necessary skills to work with various wood types and employ proper installation methods, which helps prevent typical mistakes during flooring installation.
Opting for professional services is a smart decision as it improves both the appearance and durability of your hardwood floors.
DIY Pitfalls
DIY enthusiasts often underestimate the challenges of installing hardwood floors. Common mistakes include improper acclimation, leading to gaps or buckling, and humidity-related problems like warping, cupping, swelling, and mold growth.
To avoid these mistakes to avoid, it’s best to leave hardwood floor installation to professionals.
Skipping Maintenance Requirements
Maintenance is crucial for hardwood floor longevity, but often gets overlooked. Timeless designs prevent the need for frequent updates, saving money and effort. Long-term budgeting should consider initial investment and future maintenance expenses. Professional installation ensures structural integrity, preventing issues like gaps and buckling.
Using a professional minimizes the risk of errors during installation, saving future repair costs. Common DIY mistakes like improper acclimation and overlooking subfloor preparation can affect flooring durability. Considering maintenance requirements during floor planning is essential for preserving the beauty and functionality of hardwood floors.
Cleaning Supplies
Selecting appropriate cleaning products is essential for preserving both the aesthetic and durability of hardwood flooring. For keeping floors gleaming and streak-free, Bona hardwood floor cleaner comes highly recommended. Cleaners with a neutral pH level are adept at maintaining the finish while preventing harm.
To rejuvenate luster and safeguard against wear on frequently used areas, it’s beneficial to periodically use a polish designed for high-traffic scenarios. Employing a vacuum specifically made for hardwood floors is crucial in eliminating grime without inflicting scratches or other damage to the flooring surface.
Seasonal Decorations
Utilizing seasonal decorations offers the added benefit of shielding hardwood floors from grime and dampness. By strategically positioning mats at entrances, you reduce the likelihood of dragging in unwanted elements that can compromise your floors’ longevity and visual charm.
By deliberately integrating seasonal decor into your space, you not only elevate the look of your interior design but also provide an extra layer of protection for your valuable flooring investment.
Underestimating the Impact of Floor Pattern on Room Functionality
Careful consideration in designing a space can result in both an attractive appearance and optimal utility. Customizing your floor plan to accommodate the way you live helps prevent spaces from being wasted or rarely used. When planning, consider specialized spaces like a home gym or incorporating unique features such as spiral staircases to suit your lifestyle needs. Anticipating potential future demands is also key for maintaining functionality and flexibility over time. The presence of natural light can expand the perceived size of a room, adding brightness and affecting how we see patterns on floors.
Establishing functional groups within furniture arrangements, like those for dining or conversation areas, increases practicality in use. Integrating a dining area within the kitchen can optimize space and enhance the overall layout. Placing furniture around central elements such as a coffee table or fireplace enhances both visual appeal and practicality within the room. Choosing hardwood floors that are tailored specifically to each individual room’s function rather than applying one general type across all living rooms ensures that every area fulfills its intended role with maximum efficiency.
A poorly allocated space aim can result in inefficient use of rooms, reducing the overall functionality of your home.
Walking Area
Correctly positioning furniture can make sure that the hardwood floor design enhances both the appearance and practicality of a room. By arranging floor designs to align with furnishings, particularly in focal points such as dining areas and coffee tables, you elevate the aesthetic.
It’s important to choose durable patterns for areas that see a lot of foot traffic to prevent early deterioration, maintain their utility, and visual attractiveness. Opting for suitable patterns can improve not only how pleasing an area looks, but also facilitate smoother navigation within it.
Kids Playroom
For children’s play areas, flooring patterns should prioritize safety and comfort, often favoring softer materials to cushion falls. Playful and vibrant patterns in a kids’ playroom enhance creativity and make the space more inviting.
A floor pattern that is both functional and fun creates a harmonious layout that kids will love.
Overlooking the Needs of Different Living Spaces
One of the most common floor plan mistakes is failing to recognize that each living space in your home has its own unique set of needs. Not every floor plan works for every room—what’s ideal for a family room may not suit a bedroom or home office. For example, a family room often requires more space for flexible furniture arrangement and additional storage to accommodate daily activities, while bedrooms benefit from private spaces and adequate storage for personal belongings. Overlooking these differences can result in poorly allocated space, making rooms feel cramped, cluttered, or less functional. To avoid these floor plan mistakes, it’s important to consider how each room will be used, the amount of foot traffic it will receive, and the desired atmosphere. By tailoring your floor plan to the specific requirements of each living space, you can ensure that every room is comfortable, practical, and perfectly suited to your lifestyle.
Forgetting to Plan for Adequate Storage
A well-designed floor plan isn’t just about open spaces and beautiful finishes—it’s also about making sure there’s enough storage space to keep your home organized and clutter-free. Forgetting to plan for proper storage space is a common mistake that can lead to disorganization and wasted square footage. Each room should have storage solutions that fit its purpose, whether that means a large linen closet in the hallway, built-in shelving in the living room, or additional storage units in secondary bedrooms. By allocating enough storage spaces from the start, you can avoid extra square foot costs and unnecessary utility expenses down the road. Smart design choices, like integrating storage into unused corners or under staircases, help maximize your space and keep your rooms tidy. Planning for adequate storage not only improves daily living but also adds long-term value to your home.
Invest in the Right Floor Pattern for Long-Term Value
Avoiding these critical mistakes when selecting hardwood floor patterns ensures your space isn’t just stylish—it’s smartly designed for longevity, functionality, and visual cohesion. Whether it’s accounting for natural light, traffic flow, or future design flexibility, making informed choices during the planning phase prevents costly issues later. Incorporating real estate floor plans at this stage helps visualize layouts for potential buyers, making the property more attractive and easier to sell. Proper measurements, strategic pattern selection, and ongoing maintenance are non-negotiables if you want your floors to remain a long-term asset.
At Oshkosh Designs, we specialize in custom-crafted hardwood inlay flooring that merges artistic craftsmanship with structural precision. Our team is here to help you create hardwood floor patterns that not only enhance your home’s architecture but also reflect timeless beauty. Let us turn your vision into a floor that lasts—designed with intention, built with excellence. Frequently Asked Questions
Frequently Asked Questions
Why is it important to consider room dimensions when choosing a hardwood floor pattern?
It is crucial to consider room dimensions when selecting a hardwood floor pattern, as they directly affect the aesthetics and functionality of the space.
Accurate measurements help achieve a harmonious layout and avoid common design pitfalls.
How does natural light affect hardwood floor patterns?
The presence of natural light greatly improves the aesthetic appeal and warmth of hardwood floors by influencing the hues and shadow play within a room.
When you position the wood grain to correspond with sources of natural light, it can foster an environment that feels more cohesive and peaceful.
What are the risks of choosing trendy floor patterns over timeless designs?
Opting for fashionable floor designs may lead to a decline in both visual and practical appeal as time progresses, necessitating more frequent replacements and greater upkeep expenses.
Selecting classic patterns for flooring is a wiser decision that promotes sustainability and cost efficiency.
Why is professional installation important for hardwood floors?
It is essential to have hardwood floors installed by professionals, as they guarantee the floors are correctly aligned and securely attached. This reduces the likelihood of issues such as warping, gaps between boards, and inconsistent surfaces.
By focusing on precision during installation, a long-lasting and visually appealing outcome is assured.
What maintenance requirements should be considered for hardwood floors?
Regular cleaning with pH-neutral cleaners, like Bona hardwood floor cleaner, is essential to maintain hardwood floors.
Additionally, professional installation can help avoid future repair costs by reducing the risk of errors.




